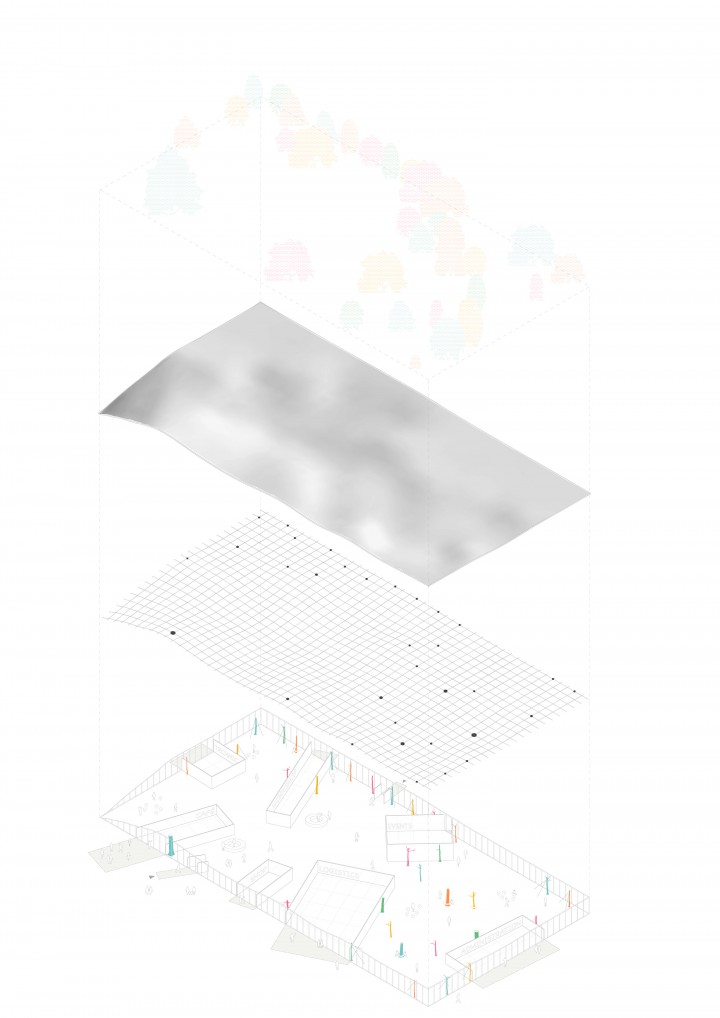Bauhaus Museum Competition
The project begins and ends as a park and an urban space. The proposal takes the existing trees, cuts them at a height of six meters, recasts them as steel columns and captures a 110 meter by 55 meter space given by a thin steel roof draped above. As such the trees, though now remade as structure, continue to shape and frame the public space. The roof itself takes on a form given by the irregularity of the trees, hanging quite low between far away trees and remaining quite taught where the trees are close together. These undulations in the roof create an orienting interior landscape while also conforming on a practical level to the different programmatic height requirements. Said roof would be made from a stiff lattice mesh, insulated from temperature above and for acoustic reasons below. The recast steel trees would be the only columns with the addition of bracing against tension at the edges of the structure.
The project is based on a one room flexible design. Its shear size allows for both UV protected darker, artificially lit, spaces and bright spaces. It allows for grand open sensations and intimate experiences. The default ‘field’ is exhibition program, both temporary and permanent. This space is softly divided by the enclosed ancillary program floating at the edges of the space, each with its own external connection for after hours use. The sides of the programmatic enclosures provide walls upon which different materials (images texts, etc.) can hang for museumgoers to enjoy. Additional walls and curtains, as needed, can be placed at the edges between freestanding columns, formerly trees, throughout the building.
Visitors enter the building on the long sides of the proposal, either from the City hall or from the park directly. There they arrive in the main space of the building. They can walk right through the building, use the shop or café, and also of course buy tickets and turn to enjoy the exhibitions.
In collaboration with: BRANDLHUBER +.





