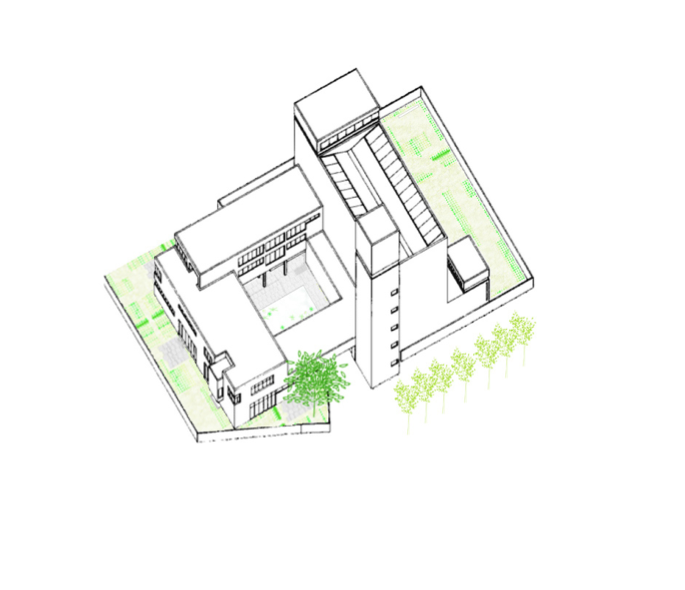St. Agnes Garden
We designed a flexible grid of plants. It can be a metabolist structure. Left on its own it’s a garden with a large variety of shapes and textures with an almost endless variety of moments. The grid has a structure but plants go their own way. It never feels rigid but it is also not natural.
The grid is 2 meters apart. Sometimes there is a tree, sometimes there is a bush and sometimes there is only a flower. In theory all of them can be moved. Some parts by default are more open than others. But you can also just cut one down and replace it with a sculpture, a table or anything else.
We are starting the core group of the plants with the pine trees that exist there now. The new planting is conceived of as a more friendly, softer, version of the dark ones just out of the window. We like how serious it is are but we feel that they have the possibility to elicit smiles.
The design centers on the courtyard. The courtyard is and was the physical center of Düttmann’s design but now it is also the spiritual center. The church is no longer the driver of the whole place.
Our proposal for the whole outdoor situation hinges on bringing all of those people together in this courtyard making a place to gather.
In collaboration with: for a complete list of the Project team contact the office.





