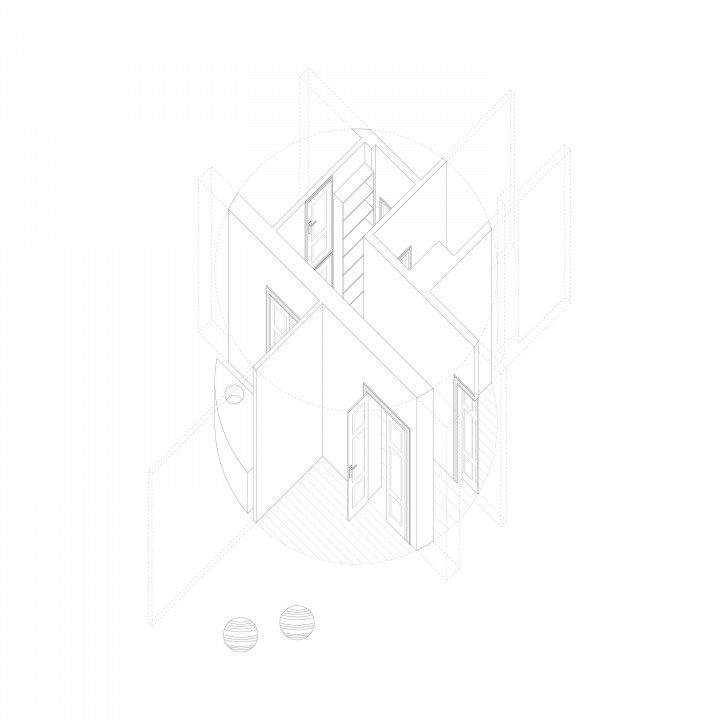Soft apartment renovation on Skalitzerstrasse
The focus of the design is the accommodation of a vastly increased public space without reducing private functions. Through an “opening up” of the apartment’s main spaces, dual simultaneous readings of he apartment’s central spaces are enabled. The strategic removal of six walls outside an imaginary circle creates a single, continuous space around the apartment, which is ideal for exhibition or entertainment.
At the same time, the remnants of these walls still delineate a multitude of small spaces, which allow for the same diversity and specificity of program as did the pre-existing altbau rooms. This new design allows inhabitants to use the apartment as they have always done, or to instantly reinterpret it as a single, open space.
The addition of one more wall completes the clean rectangle of the central space, establishes a buffer between the living areas and the private master bedroom, and allows for a large embedded wardrobe.




