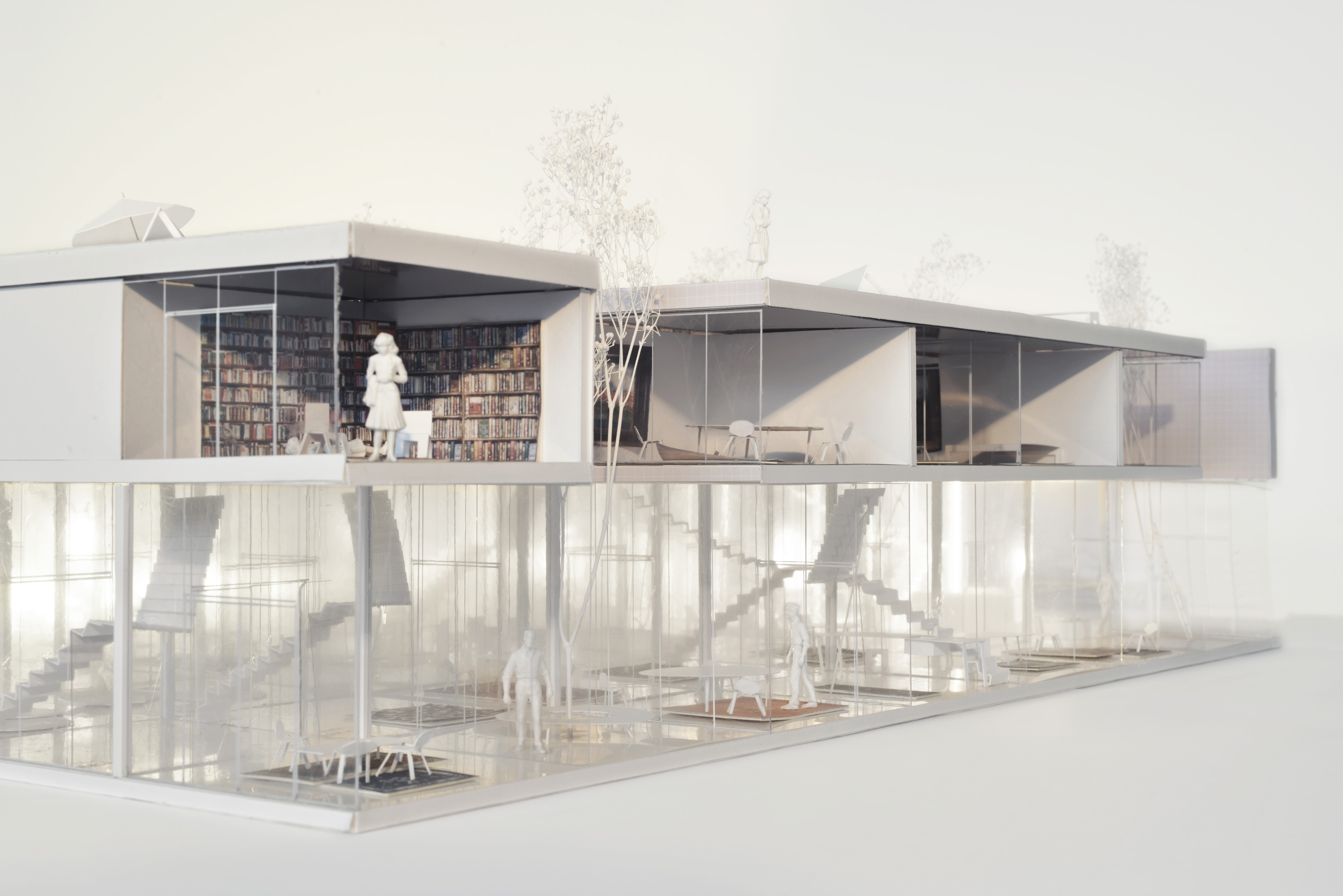Urban Living Competition
The way we look for loneliness and how we get in contact with the world have changed dramatically during the past decades.
Nowadays, people go out from their desk or their bedroom, where they are in touch with the world, to go to the streets in order to be alone. Public and private spaces are used dynamically. What retreat and production mean and the rooms where they take place have to be rethought. The border between the two has to be flexible and soft.
In this sense, the proposal represents an anti-concept to the existing buildings in the area, which are now the only option. Inside and outside are completely separate from each other, 9 floors and 3 entrances.
Our answer to this is a high complex density building that provides openness and intimacy at the same time.
It uses three basic needs of living conditions that do not exist in Berlin yet.
We generate an architecture of hospitality (ground floor) combined with an architecture of almost suburban withdrawnness (upstairs) and total openness (roof). These are radicalized and superimposed.
By overlaying and compressing, we create new energies between these extremes.
The building defines different relations of the inhabitants with the exterior in all the three levels. It allows new relations between neighbours from the same building and from the adjacent ones. This new public / private space on the ground floor allows an infinite activity and interaction. A variety of ideas can happen by casual and repeated meetings and gazes to other people everyday life, by innocuous, interpersonal encounters through, for instance, cooking together, and all those collaborations can change your life.
Our proposal seeks the public and allows the private to flow into it, and the other way around, as in the Kasbah or the agora. The result is a communication between spaces and people, and both the private and public rooms get larger.
Residents can simply live in the building, as they have always lived, but they can decide to get in touch with the world differently. Also people from the outside can come and interact with them. There can be 24-hours spaces for them, flexible spaces for energetic people that arrive to Berlin in order to create their new start-up. A new type of residents that need new answers.
But it also works for people who work in large companies and arrive home in the evening or people that just visit the place. We can not and we do not want to define how this space will be used.
The building is a simulation of what it would be if Berlin would be so big and dense as it was planned.
The proposal is not a reversal of the existing building typology, but it fills the gap, physically and conceptually, at this location. There is openness and a gradient between the street and the retreat.
The house is not a sculpture like the buildings around, but despite of its strong form as a framework, it is a machine that can be lived in new forms of life.
The existing green space for residents is maintained and upgraded.
The roof of the house is a large public park where also the private gardens of the residents are. Another form of community arises, similar to the ground floor, but open further.
On the ground floor the walls are almost deleted, a maze of glass walls that filters the public from the outside and the communication between all is possible.
The apartments can be in the public area taking advance of the community extension.
The flexible rooms can be used commercially by residents, but also can be rented by outsiders, used as a community space between the residents or as working space for them.
Private offices, small start -up businesses or larger office spaces can be placed as very different working models spaces and exchanging ideas.
Horizontal and vertical density:
The building typology of the area is already occupied, middle floor numbers are avoided.
These buildings are sculptures, in which inside and outside are completely separate.
Horizontal density means to live in the ground to define the outer space as the centre of the house in close connection. Horizontality of course means public.
The intimate area of the apartments is located between two floors in which the boundaries between private and public are blurred.
The apartment sizes vary between 57 m2 (1 bedroom apartment) and 171 m2 (7 rooms apartment).
The static and spatial system allows a flexible adaptation of apartment sizes.
The private part of the home, the bedrooms and the bathroom are located upstairs, and the more public spaces such as kitchen or office, on the ground floor.
The apartments are also developed on the ground floor, as opened to the roof.













